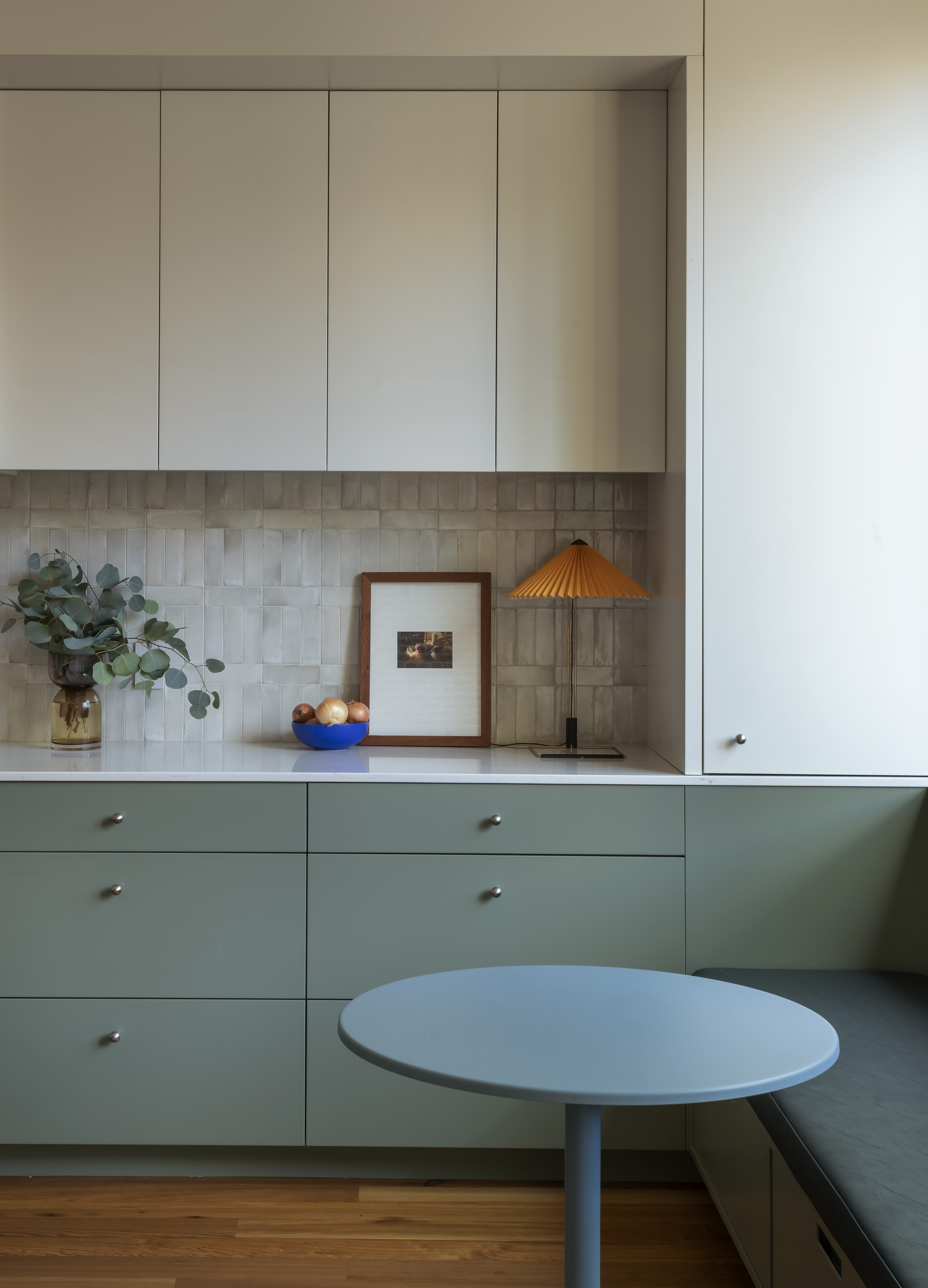-
The process begins when you reach out to us. We’ll review your project scope and provide an initial quote. We will also identify any items that might not fit inside of our catalog. Some items we are able to price separately as individual custom components. Once you’re ready to move forward, a deposit secures your place in our workflow and allows us to begin the design process.
-
Design
We begin by reviewing the drawings you provide and collecting essential project information — including site conditions, appliance specifications, and plumbing fixture selections. A Rélu designer marks up the drawings with detailed questions we may have that help clarify style, materials, and finishes. We will also highlight any opportunities we might see to improve your proposed design. Because the drawings we receive often don’t fully communicate all of the necessary information, we’re always here to bridge that gap and ensure the design vision is clearly expressed.
Develop
Once we’ve gathered all the necessary information, we create a first iteration of shop drawings. These technical drawings specify dimensions, materials, specialty fit-outs and construction methods so that every element is clear before fabrication begins. The goal is to ensure accuracy, alignment with the design intent, and documentation of the final product. We typically allot 2 weeks for drawings to be submitted.
Review
Once drawings are submitted, we have assumed one week for review. We ask that all requested changes be clearly marked on the drawings. This ensures we have correctly incorporated your changes into our final revisions.
Any changes that are requested which result in a change in scope or add cost to the original estimate will be identified and submitted for your approval prior to making any revisions. Revisions typically have a one week turnaround.
Please note that further changes requiring additional revisions may incur extra costs. It is therefore important to review the information in these drawings carefully and completely. We strongly recommend that the general contractor also review and sign off on these layouts at this stage, ensuring any discrepancies are addressed prior to fabrication.
-
With approved drawings in hand, we prepare your project for fabrication. During this phase, our engineers and project managers complete the necessary assembly and specialty drawings for our craftspeople to be able to accurately realize your project. This includes an additional set of Labeled Drawings and Subbase drawings that identify each and every part that will be shipped individually. All necessary materials are ordered and we identify our earliest available time in our production schedule, typically 3-4 weeks from shop drawings approval. We can delay production if your project is experiencing delays for any reason. You will incur additional storage fee and delivery expenses if we need to store your cabinetry due to site delays that are outside of our control.
-
Once the engineering process is complete and materials have arrived your project is ready to be cut! Our craftspeople carefully cut, assemble and finish your project with attention to every detail. We ensure that each element meets our standards before leaving the shop.
-
We coordinate delivery and provide clear installation drawings to keep the process smooth. Each cabinet and part is carefully labeled, wrapped, inspected, and documented before leaving our shop, ensuring it arrives in perfect condition. Components come fully assembled and ready to fit seamlessly into your space. A dedicated project contact is available to support your installers and answer any questions, so the final result reflects the intent of the design. If you live in Philadelphia, we are also able to provide installation services if your contractor or designer would prefer that we perform the work.


